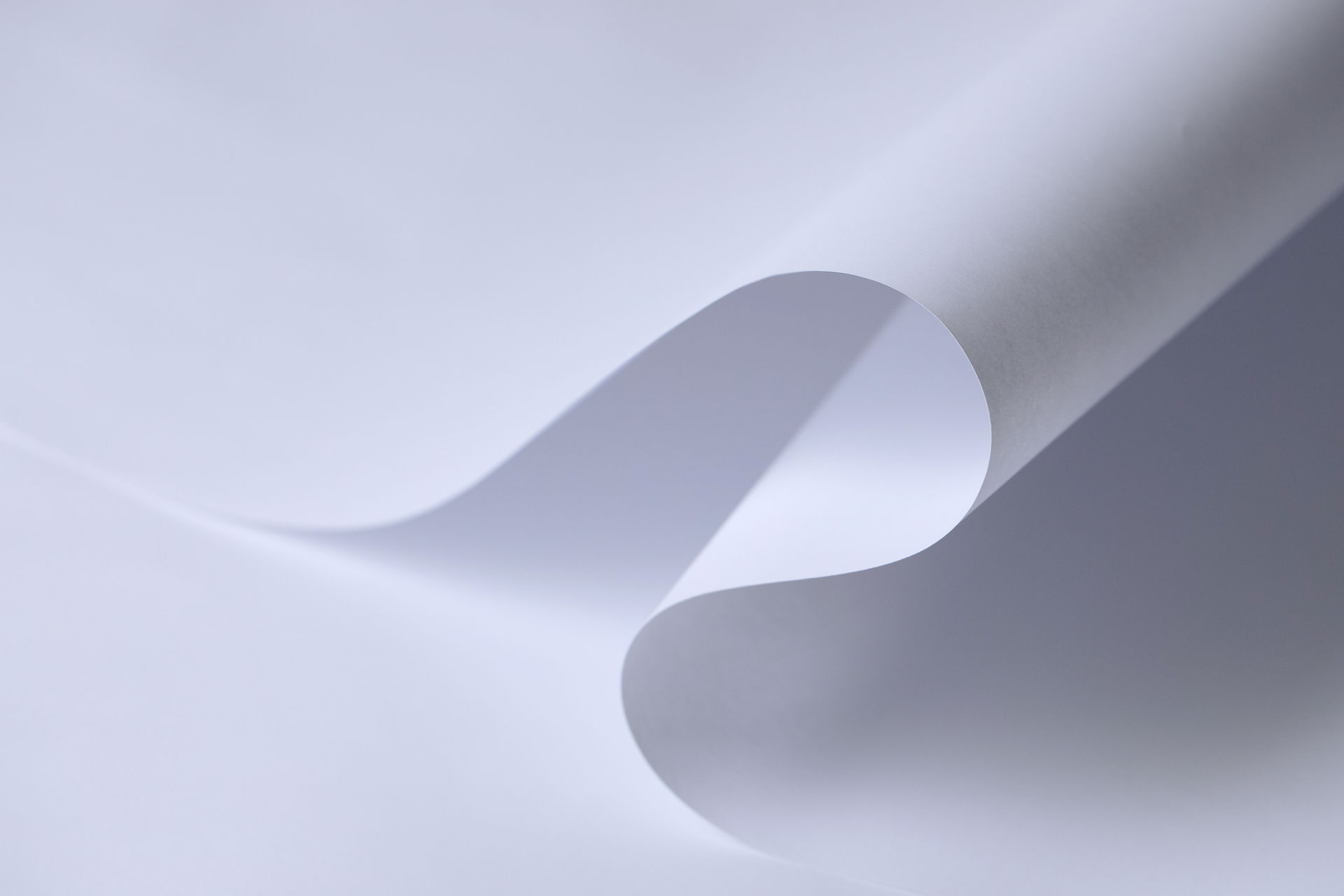

+1-868-387-3301 ~ carvco-tt@outlook.com
Customizable House Plans
Are you considering building your starter home and need approved house plans for a mortgage? Are you searching the best value in the residential market? Explore our collection of customizable plans—simply choose one and tailor it to your liking. These three-bedroom starter homes are an ideal choice for those seeking top-notch quality and modern, open-concept living at an affordable price. Take a look at our design concepts below for more information.
Customised Plan and approvals cost $4500.00

Concept 1 - Casa de Anuncia
-
1419sq.ft. of living space
-
3 bedrooms includes master with en-suite. Bedrooms feature built-in-closet, and Master bedroom en-suite features a walk-in-closet and full bath
-
2.5 baths
-
Open concept living features, Living area, Dining Area and Kitchen.
-
Kitchen features, Solid surface counter top, full overlay hardwood cabinet doors for a modern look. Home owners have a choice between mullion or slab doors for base can wall mounted cabinet.
-
18000 BTU AC unit installed in area requested by client.
-
Recreation deck over carport.
-
2 vehicle carport.
-
Laundry room

Concept 2- Trinidad Classic Flat
-
1471sq.ft. of living space
-
3 bedrooms includes master with en-suite. Bedrooms feature built-in-closet, and Master bedroom en-suite features a walk-in-closet and full bath
-
2.5 baths
-
Open concept living features, Living area, Dining Area and Kitchen.
-
Kitchen features, Solid surface counter top, full overlay hardwood cabinet doors for a modern look. Home owners have a choice between mullion or slab doors for base can wall mounted cabinet.
-
18000 BTU AC unit installed in area requested by client.
-
2 vehicle parking pad.
-
Laundry room

Concept 3 - Amara Legacy
-
1484sq.ft. of living space
-
3 bedrooms includes master with en-suite. Bedrooms feature built-in-closet, and Master bedroom en-suite features a walk-in-closet and full bath
-
2.5 baths
-
Open concept living features, Living area, Dining Area and Kitchen.
-
Kitchen features, Solid surface counter top, full overlay hardwood cabinet doors for a modern look. Home owners have a choice between mullion or slab doors for base can wall mounted cabinet.
-
18000 BTU AC unit installed in area requested by client.
-
2 vehicles garage.
-
Laundry room